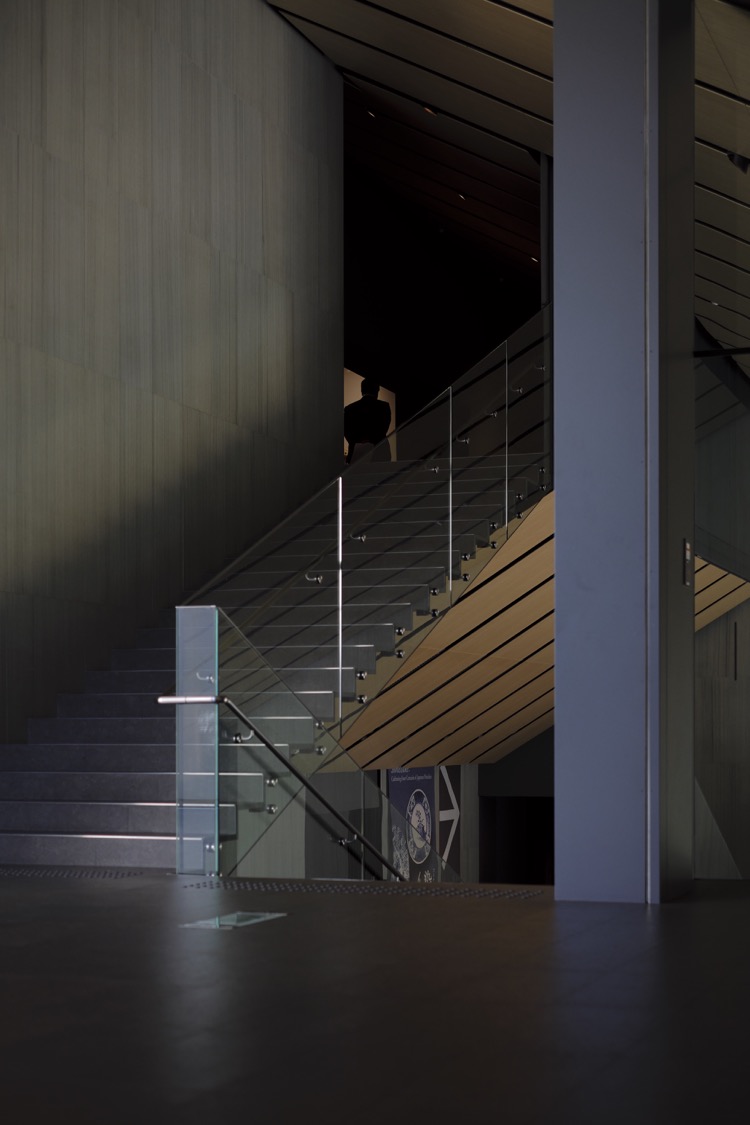
The main stairway in the Nezu Museum (by Kengo Kuma) is treated in a low-key institutional manner with a simple glass balustrade and metal handrail, the stair nosings are finished in stainless steel and there are tactile areas at the top and bottom of the flights.
However looking back from the mezzanine landing a few subtle gestures are apparent:
Firstly the soffit of the upper floor balcony is angled and lined with the same timber panels as the main roof, manifesting a smaller scale sense of enclosure at ground level;
The polished steel nosings of the steps act as guides from the brighter ground floor and mezzanine to the darkness of the first floor without the need for clashing colours or high ambient light levels;
The gallery spaces are lit in contrast to the circulation areas – at ground level they are darker than the glazed lobby, at first floor they are brighter than the dim corridor.
The large scale signage at ground floor also becomes a minor but noticeable feature when viewed from the location it will be required and removes the need for intermediate signs.